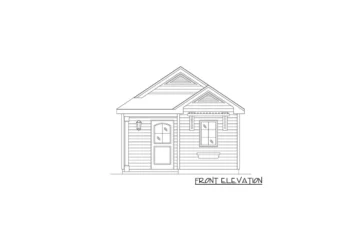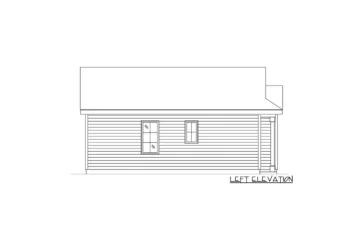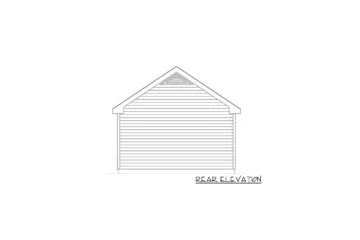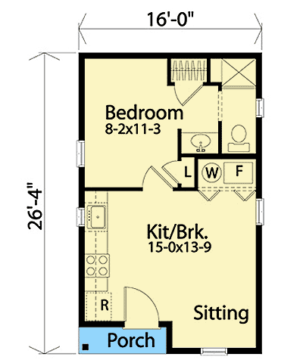Price: $XX,000
SQFt: 403
Beds: 1
Bath: 1
Stories: 1
Plan Details
- Tiny living suggests a simpler lifestyle. This tiny house plan, just 16′ wide, has two nested gables and a covered front door.
- Inside, a kitchen lines the left wall, while the living space and sitting area complete the open space.
- A bedroom with a full bath is located towards the back of the home.





